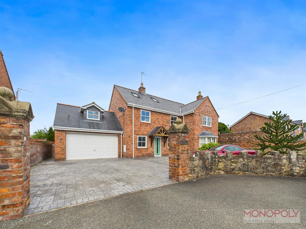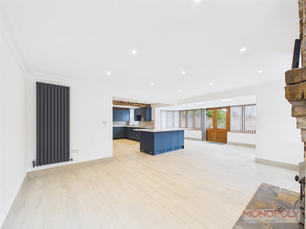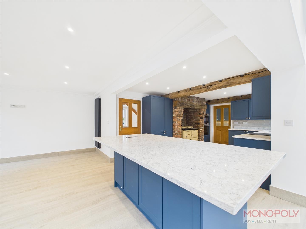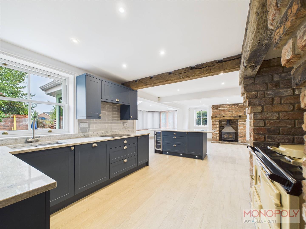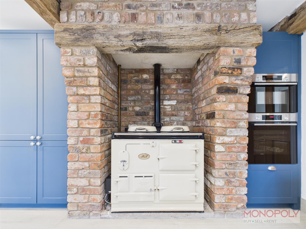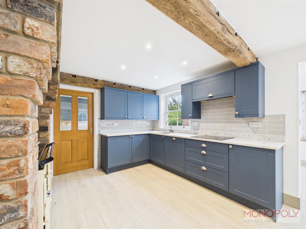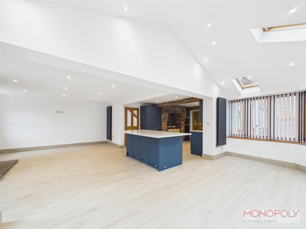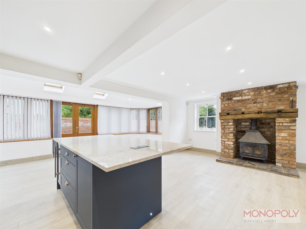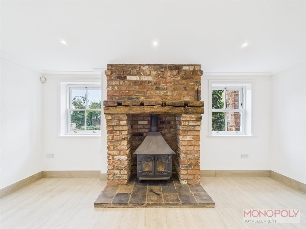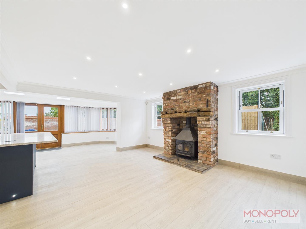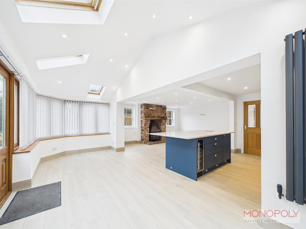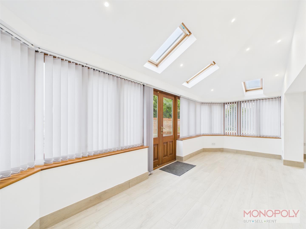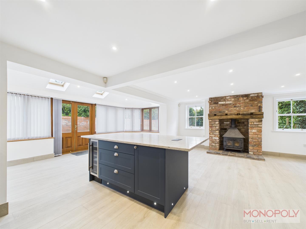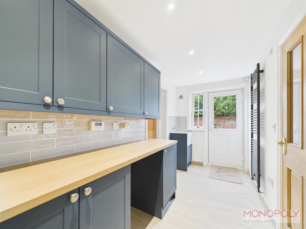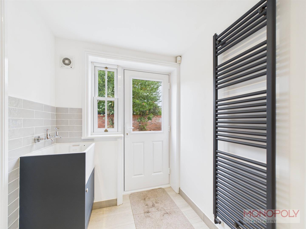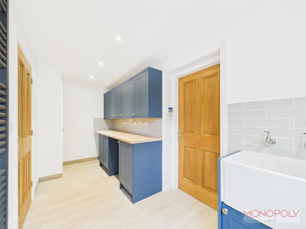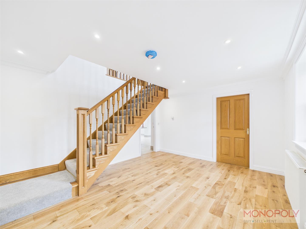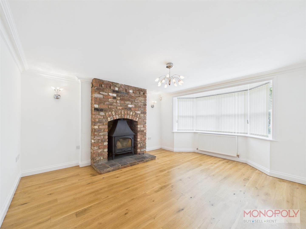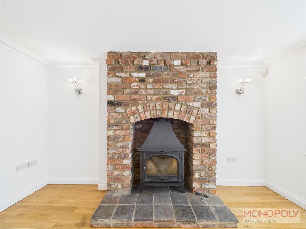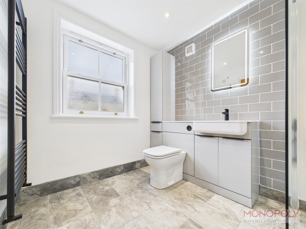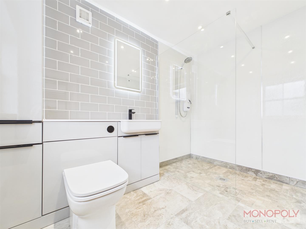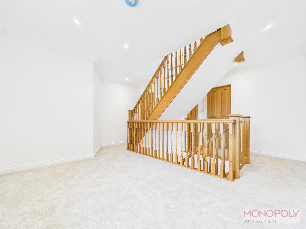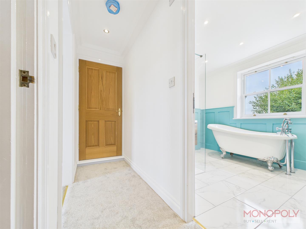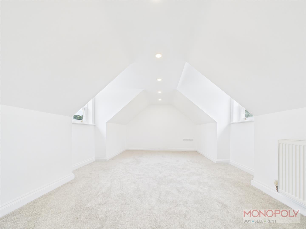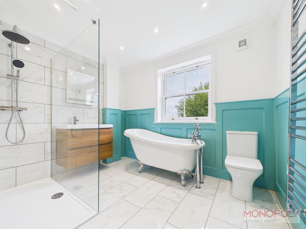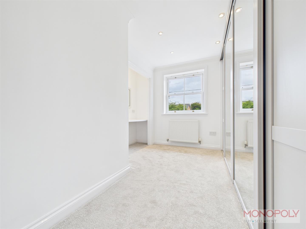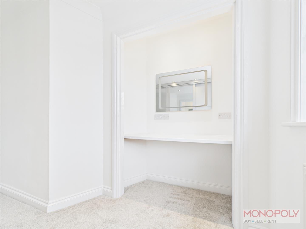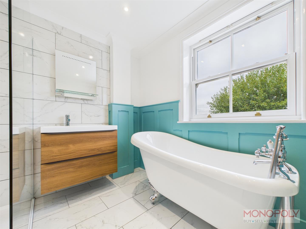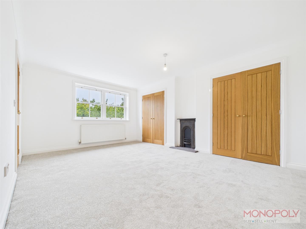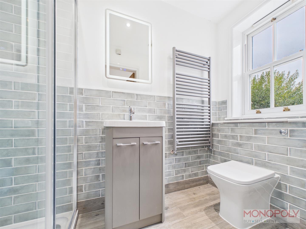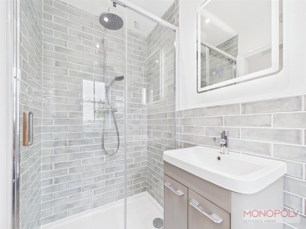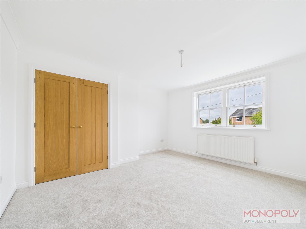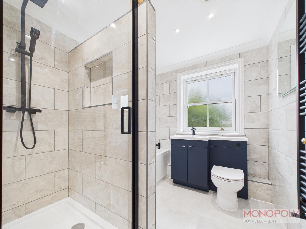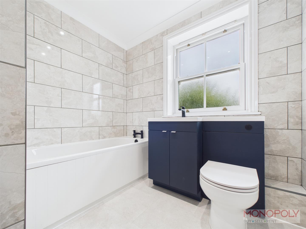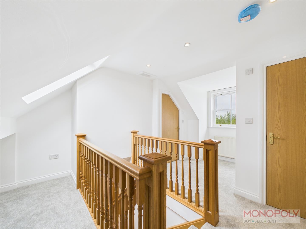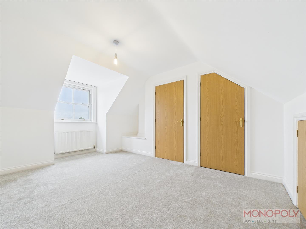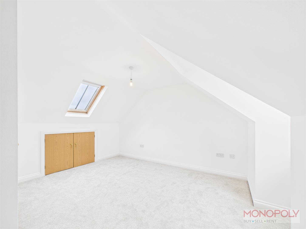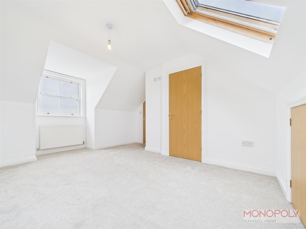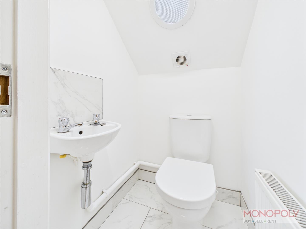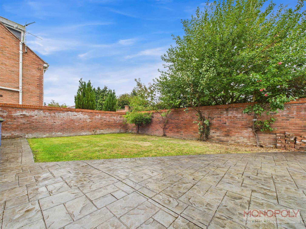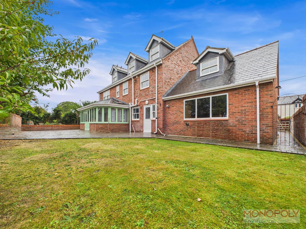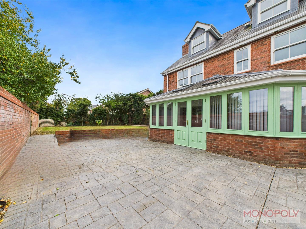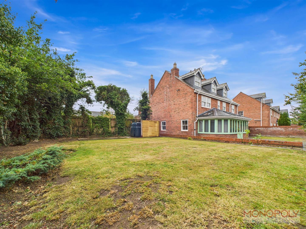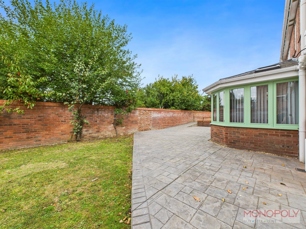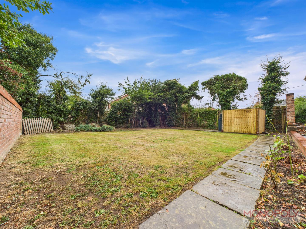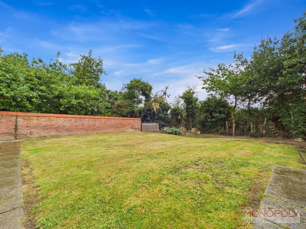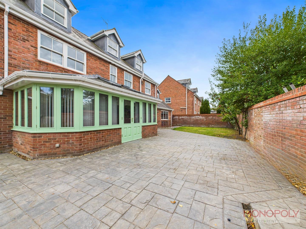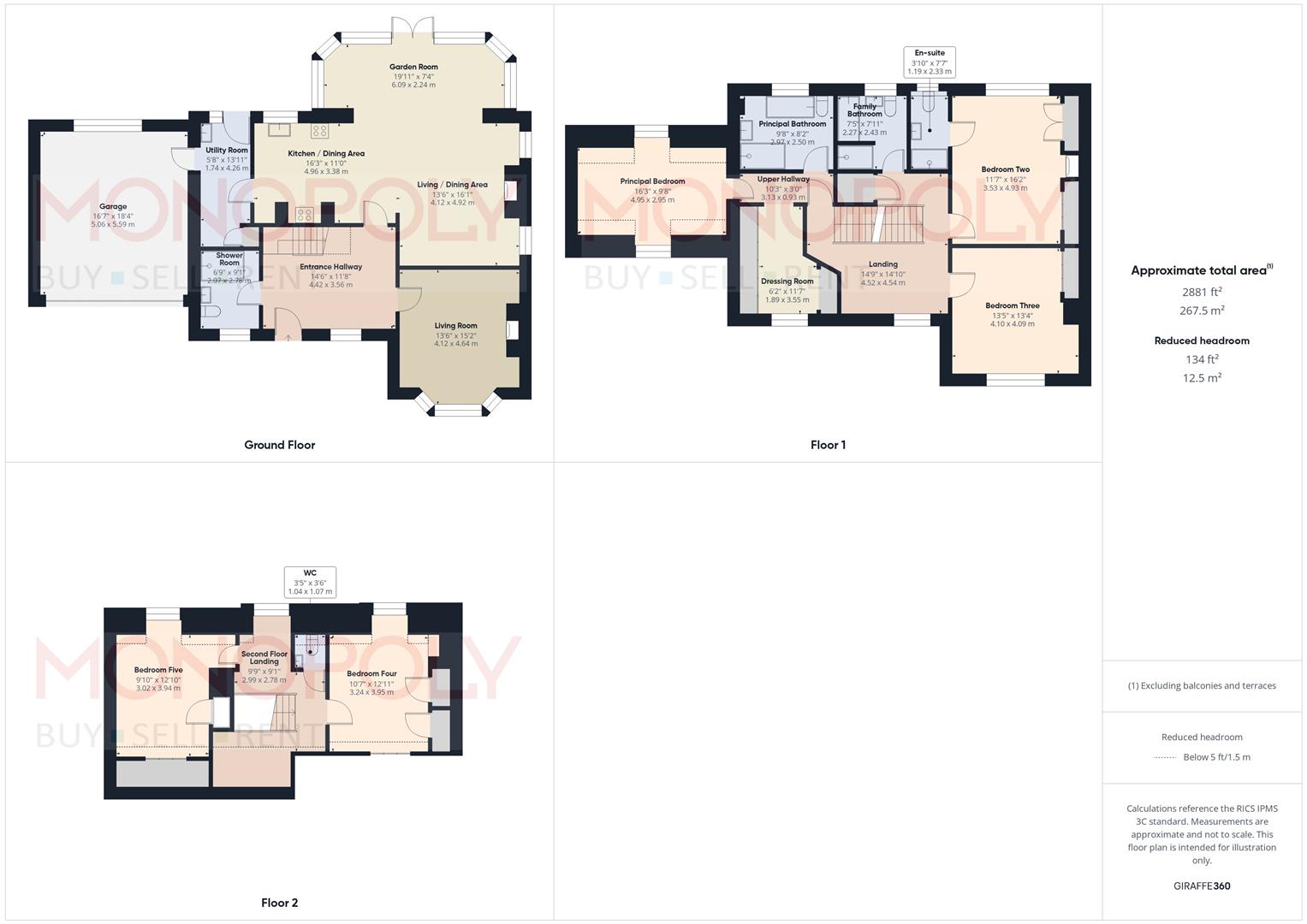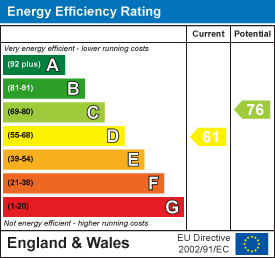Property Features
Rosemary Lane, Rossett, Wrexham, LL12 0LA
Contact Agent
RossettSuite 4a Rossett Business Park
Rossett
Clywd
LL12 0AY
Tel: 01978 800186
About the Property
” VIEWING IS HIGHLY RECOMMENDED”
” NO ONWARD CHAIN “
Situated in the highly sought-after village of Rossett, this immaculately renovated five-bedroom, four-bathroom detached family home is offered to the market with no onward chain. The spacious and versatile accommodation comprises an entrance hallway, contemporary downstairs shower room, living room, and an impressive open-plan family room incorporating the kitchen, dining, lounge, and garden room, with the added benefit of a separate utility. To the first floor, the principal suite boasts its own upper hallway, dressing room, and luxurious bathroom. Two further bedrooms can be found on this level, one with en-suite, together with a stylish family bathroom. The second floor offers a generous landing area, two additional double bedrooms, and a separate WC. Externally, the property features a patterned concrete driveway providing ample off-road parking, an integral double garage, and well-maintained gardens to both the front and rear.
Perfectly positioned on Rosemary Lane, Thornberry House is within walking distance of local amenities including shops, restaurants, pubs, and highly regarded schools. Rossett is a thriving village located midway between Chester and Wrexham, benefiting from excellent transport links via the A483, making it ideal for commuters and families alike.
- FIVE BEDROOM DETACHED THREE STOREY FAMILY HOME
- FOUR BATHROOMS PLUS ADDITIONAL WC
- SPACIOUS ENTRANCE HALLWAY WITH DOWNSTAIRS SHOWER ROOM
- FAMILY ROOM WITH KITCHEN/UTILITY/DINING/LOUNGE/GARDEN ROOM
- SEPARATE LIVING ROOM
- TWO BEDROOMS WITH EN-SUITE
- PRINCIPAL WITH DRESSING ROOM
- RECENTLY RENOVATED
- GARDENS TO FRONT AND REAR/DRIVEWAY/GARDENS
- NO ONWARD CHAIN
Property Details
Entrance Hall
Composite door leads into a spacious entrance hallway with oak flooring, hard-wired security panel, recessed LED lighting, panelled radiator, oak stairs rising to first floor, uPVC sash double glazed window to the front elevation and doors to downstairs shower room, living room and kitchen/family room.
Living Room
UPVC double glazed bay window to the front elevation with vertical blinds. Log burner set in a stone surround and tiled hearth. Finished with oak flooring, panelled radiator, ceiling light point and two wall lights.
Open Plan Kitchen/Dining/Living/Garden Room
The heart of the home is this stunning open-plan family room, designed with both style and functionality in mind. The kitchen is fitted with an excellent range of navy shaker-style wall and base units, complemented by quartz worktops and tiled splashbacks. Integrated appliances include a dishwasher, fridge freezer, electric hob, extractor, eye-level oven and microwave, a range cooker framed by a charming brick surround with an exposed oak beam. A central island with breakfast bar seating and wine cooler creates a perfect hub for cooking, dining, and entertaining. There is a stainless steel sink unit inset with quartz drainer and mixer tap. The space flows seamlessly into a generous dining and lounge area, featuring a striking exposed brick fireplace with a wood-burning stove, providing a warm and inviting focal point. The garden room extension, with vaulted ceilings, skylights, and windows, floods the room with natural light and offers views over the garden. French doors open directly onto the patio, creating an easy transition between indoor and outdoor living. Finished with neutral décor, spotlights, kick-board lighting and contemporary radiators, this versatile room offers an impressive setting for modern family life.
Utility Room
A well-designed utility room offering a range of fitted wall and base units with complementary work surfaces and tiled splashbacks. Features include a deep ceramic sink, plumbing and space for a washing machine, and a tall modern radiator. There is also a useful storage cupboard, ceiling spotlights, and doors giving access to both the kitchen and garage. A uPVC door leads out to the garden, with a side window providing additional natural light.
Downstairs Shower Room
A beautifully finished shower room featuring a walk-in shower with glass screen, rainfall showerhead, and tiled surround. The suite includes a modern low-level WC and a vanity wash basin with storage beneath, complemented by a large illuminated LED mirror. Contemporary grey tiled walls pair with a sleek heated towel rail and stylish flooring. UPVC frosted double glazed window to the front elevation.
Landing
A spacious landing with a window to the front elevation, complete with a panelled radiator, carpet flooring and recessed LED lighting. There is an airing cupboard fitted with shelving, pegs, and a radiator, offering excellent storage. Doors lead to bedrooms two and three, the family bathroom, and an upper hallway providing access to the principal suite. Oak staircase rises to loft landing area and bedrooms four and five.
Upper Hallway
Door from landing area leads to upper hallway with doors to principal bedroom, dressing room and bathroom. Finished with carpet flooring and recessed lighting.
Principal Bedroom
Two uPVC sash style windows to the front and rear elevations. Carpet flooring, panelled radiator, carpet flooring and recessed LED lighting.
Principal Bathroom
This is a beautifully appointed principal suite bathroom is finished to a high standard, combining traditional style with modern fittings. The standout feature is the freestanding roll-top clawfoot bath, positioned beneath a sash window that allows plenty of natural light. Alongside, there is a walk-in double shower with a rainfall showerhead and glass screen. A modern floating vanity unit with inset washbasin and illuminated wall mirror sits against a stylish marble-effect tiled wall, complemented by half-height aqua panelling which adds character and colour to the space. The bathroom also includes a close-coupled WC, extractor, chrome ladder-style heated towel radiator, and elegant marble-effect tiled flooring.
Principal Dressing Room
A bright dressing room featuring fitted mirrored wardrobes offering excellent storage and a dedicated dressing area with built-in vanity and illuminated mirror. UPVC sash-style windows to the front elevation, panelled radiator, plush carpeting perfectly complementing the principal suite.
Bedroom Two
UPVC sash double glazed window to rear elevation. Two built in wardrobes spaces with clothing rail. Feature fireplace, carpet flooring, panelled radiator, ceiling light point and door into en-suite.
En-suite
A beautifully presented en-suite featuring a walk-in shower with rainfall and handheld attachment, complemented by contemporary grey brick-style tiling. A modern vanity unit with inset wash basin and storage sits beneath an illuminated LED mirror. The suite also includes a low-flush WC and chrome heated towel radiator, a sash window to the rear elevation, recessed LED lighting and wood flooring.
Bedroom Three
UPVC double glazed sash window to the front elevation. Built in wardrobe with clothing rail. Carpet flooring, ceiling light point and panelled radiator.
Family Bathroom
A beautifully appointed family bathroom featuring a modern four-piece suite comprising a panelled bath, separate walk-in shower with rainfall head, vanity unit with inset wash basin, and low-level WC. Finished with contemporary tiled walls and flooring, heated towel rail, recessed ceiling spotlights, and a frosted rear-facing sash window allowing natural light while maintaining privacy.
Second Floor Landing
Second floor landing area with doors to bedrooms four, five and WC. Finished with carpet flooring, two panelled radiators, recessed LED and two windows including a uPVC double glazed sash window to the rear and Velux sky light to the front.
Bedroom Four
UPVC double glazed sash window to the rear elevation. Doors to two built in storage cupboards plus additional eave storage. Finished with carpet flooring, ceiling light point and panelled radiator.
Bedroom Five
UPVC double glazed sash window to the rear elevation and Velux sky light to the front.. Built in wardrobe and eave storage. Finished with carpet flooring, ceiling light point and panelled radiator.
WC
Two piece suite comprising low-level WC and wash hand basin. Finished with tiled flooring, extractor and light.
Garage
Integral garage with double up and over electric door. Fitted with power, lighting and window to the rear elevation. Door leading into utility room.
Outside
To the front, the property is approached via double brick pillars leading to a large, patterned concrete driveway, providing ample off-road parking and access to the attached double garage. The frontage is enclosed with a low stone wall, giving a welcoming and private approach. To the side, gated access leads through to the gardens, with a continuation of the driveway creating additional hardstanding space and connecting neatly to the rear. The rear garden is mainly laid to lawn, bordered by mature hedging and trees that provide a good degree of privacy. A spacious patterned concrete patio offers an excellent space for outdoor seating and entertaining, while a further enclosed section with brick boundary walls enhances security and seclusion. The garden enjoys plenty of natural sunlight and provides ample room for family use or landscaping potential. Additionally there is outside lighting, tap and power sockets.
Additional Information
The property is fitted with a hard-wired security system. The house has undergone a full scheme of renovation including new kitchen, bathrooms, flooring and general decoration. The property was built 20 years ago. The aga is linked to the water. The boiler has been serviced regularly. The property is served by mains drainage, with a pump system ensuring efficient outflow. The heating is oil fired and the tank is located in the rear garden.
Important Information
MONEY LAUNDERING REGULATIONS 2003 Intending purchasers will be asked to produce identification and proof of financial status when an offer is received. We would ask for your co-operation in order that there will be no delay in agreeing the sale.
THE PROPERTY MISDESCRIPTIONS ACT 1991 The Agent has not tested any apparatus, equipment, fixtures and fittings or services and so cannot verify that they are in working order or fit for the purpose. A Buyer is advised to obtain verification from their Solicitor or Surveyor. References to the Tenure of a Property are based on information supplied by the Seller. The Agent has not had sight of the title documents. A Buyer is advised to obtain verification from their Solicitor. You are advised to check the availability of this property before travelling any distance to view. We have taken every precaution to ensure that these details are accurate and not misleading. If there is any point which is of particular importance to you, please contact us and we will provide any information you require. This is advisable, particularly if you intend to travel some distance to view the property. The mention of any appliances and services within these details does not imply that they are in full and efficient working order. These details must therefore be taken as a guide only.

